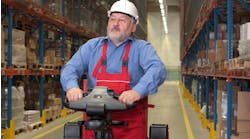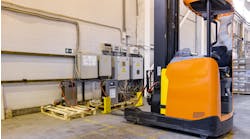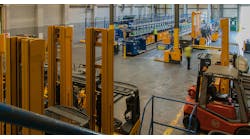Bell Inc. is a small, family-owned maker of folding cartons located in Sioux Falls, S.D. Though the company is relatively small, it has big ideas when it comes to growth. Its strategic plan, as fleshed out by Mark Graham, Bell's owner, president and CEO, is to woo big, long-term customers who allow the company to invest in the material handling and manufacturing equipment that will take costs out of its production processes.
Bell's current customers include manufacturers of consumer packaged goods, frozen and dry food, and convenience foods, as well as overnight couriers. It only has a few dozen of these clients, but they represent over $60 million in annual sales.
Bell's "Think Big" strategy got a boost in 2004 when the company was in the midst of a strategic growth plan to double revenue in four years. It had a first-of-its-kind, variable repeat offset press scheduled for delivery in August 2005. This technology would increase the company's capacity allowing it to meet its customers' sales growth projections. The new press required other investments, including more space. A remodeled building just a few blocks from its current location would provide the foundation upon which Graham would build an efficient, safe and world-class printing and material handling operation.
The brick structure was originally built in the 1950s and added onto in the 1970s. By the time Bell bought the building it was aged and "chopped up" into many sections and production areas, as required by the millwork operation of its previous tenant. What did Graham see in this place? Material handling flow.
The long and narrow structure made perfect sense to Graham. Manufacturing cartons involves large rolls of paperboard, linear conversion equipment and the transfer of product from one production process to the next. Bell had begun implementing a lean manufacturing philosophy in January of 2004. In addition, Graham was committed to automating whatever could be automated.
"We simply cannot be price competitive and grow our market share without continuous improvements to reduce costs," says Graham. "I recognized automation for handling our products as a strategic 'must-have' several years ago. In addition, we have identified material handling automation as a requirement for ensuring continued manufacturing volume and throughput, in spite of changing labor force demographics."
After Bell purchased the building, the internal walls and systems were completely demolished, leaving the company with a narrow 150-ft. by 1,140-ft. space. Future production growth will be supported by: in-floor conveyors for paperboard rolls; automated guided vehicles; an automated stacking and palletizing system off printing presses; WIP storage in the center of the facility (between the printing and finishing departments); a high-density, FIFO, auto presentation pallet storage rack system; automated transitions between finishing equipment; and automated conveyance to the shipping dock.
Many of Bell's customers have served as models for such leading edge material handling and process automation. Recently a team of experts on lean operations from one of its biggest customers, General Electric, examined Bell's operations for three days to offer ideas for continuous improvement-including streamlining the entire packaging supply process to reduce cycle time.
"Material handling and process automation will be on the agenda for every meeting," Graham vows. "It is the future."
Material Flow
Bell's new facility was completely renovated by early fall of 2005, in time for the installation of the new offset press and additional manufacturing equipment. Here's how work flows though the place today:
Primary raw material: 72-in. diameter rolls of paperboard are unloaded from rail car or truck at the west end of the facility where there's 20,000 feet of storage space. This area of the facility also houses Bell's pre-press department, which provides graphics services and designs the plates for the printing presses.
The printing department: Located in the next, adjacent area of the building, this is where the printing presses reside. Printing occurs from west to east on an in-line press and die-cutting system spanning 180 linear feet. Paperboard in roll form goes into the unwind end of the press system and printed, die-cut packaging flat blanks are delivered off of the opposite end of the system.
WIP storage area: This area is located between the printing dept. and the finishing dept. to minimize movement of product and the frequency of handling. For high-volume, repeat items Bell is planning for a high-density WIP racking system that will gravity feed the next pallet of blanks to high-speed finishing lines. The idea here was to eliminate or greatly reduce lift truck traffic through the facility to create a safer, cleaner working environment and maximize space usage, says Marianne Von Seggern, Bell's general manager.
The finishing department: Located directly adjacent to the WIP storage area, the finishing department offers direct access to packaging blanks for the equipment that windows, folds, glues and finishes the packaging. Again, the finishing equipment is linear in layout. Several finishing lines are installed parallel to each other, across the width of the facility, with the product and process flow west to east. The finishing lines utilize automated pre-feed systems to feed the gluers. Automated material movement systems transfer between the windowing process and the folder/gluer. Automated packing systems put finished packaging into corrugated containers for stacking on pallets.
"We envision a conveyor system network from the end of each folder/gluer that will carry individual cases of finished cartons from each finishing line to a centralized pallet stacking area," Von Seggern explains.
Someday Bell's managers hope to automate the pallet stacking system with robots. They will scan codes on cases and pick, place and stack them on the correct pallets. This will allow for stacking of several different pallets of separate items by one, centralized system in parallel operation.
Bell at a Glance
- Years current facility has been in operation: 1.3 years
- Under current ownership: 30 years
- Annual sales: $60 million
- Days of operation per week: 5-7 (3 shifts)
- Total square footage: 189,000 sq. ft.
- Number of employees: 225


