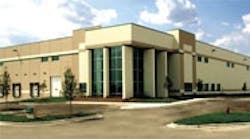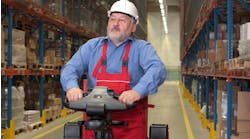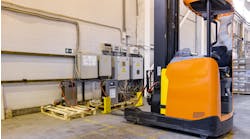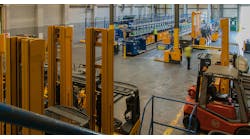ProLogis, an owner, manager and developer of distribution facilities, and Kraft Foods, one of the world’s larger food and beverage companies, have opened an 800,000-square foot building near Chicago. The building was developed by ProLogis and has been recognized for advanced environmental design by the U.S. Green Building Council (USGBC), a building industry nonprofit group that promotes sustainable development.
The distribution center, located in Morris, Ill., was completed in the first half of 2007 and is currently leased to Kraft. Together, the companies recently completed building improve-
ments under the USGBC’s Leadership in Energy and Environ-
mental Design (LEED) for Commercial Interiors (CI) certification program. The building is now LEED-CI Gold certified and the largest facility of its kind in the world to achieve this certification.
Kraft currently leases approximately 3.2 million square feet from ProLogis at locations throughout North America. This building is the company’s first distribution center to receive LEED certification.
“We are thrilled to announce our first LEEDcertified distribution facility,” says David Klavsons, vice president, logistics, for Kraft. “This is a great accomplishment for our company and provides tremendous momentum for our future sustainability initiatives.”
“The improvements made to the building in collaboration with Kraft,” says Jack Rizzo, managing
director of global construction at ProLogis, “helped it become our third distribution facility in the U.S. to receive LEED certification.”
Prologis has nine additional warehouses currently submitted for certification review and 8.3 million square feet in the U.S. under design or construction to meet LEED standards.
The Kraft facility is located at ProLogis Park 80, a 168-acre distribution park one mile north of the I-80 interchange, a major east/west highway corridor. Specific elements of environmental design employed in the Kraft building include:
- Energy-efficient fluorescent lighting with multilevel lighting controls, resulting in a 60% reduction in lighting energy usage;
- HVAC ventilation system that improves air quality and reduces power consumption by 40%;
- Extensive use of recycled and locally sourced materials during construction, with nearly 100% of construction debris diverted to recycling centers rather than landfills;
- Use of wood-based construction materials harvested from Forest Stewardship Council certified forests, totaling nearly 80%;
- Interior paints, coatings, adhesives and sealants with low volatile organic compound (VOC) emission levels.
Total Logistic Control, a third-party distribution services provider, operates the facility for Kraft, handling day-to-day inbound and outbound logistics for numerous well known Kraft products.



