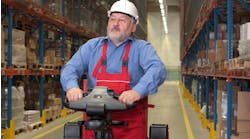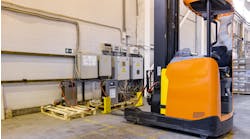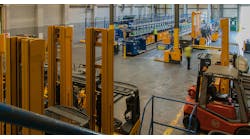Diebold Inc., based in Canton, Ohio, is known as a supplier of ATMs, security services and software. But there's more to Diebold than just moving money.
Few consumers know, for example, about Diebold's business-to-business offerings, which include refurbishing and remarketing ATMs as trade-in units for financial institutions. These services are managed by Diebold Global Asset Management Services (DGAMS), a division of the company.
Earlier this year, the responsibilities of DGAMS were expanded to include monitoring, tracking, reprocessing and disposition of canceled sales orders as well as refurbishing of customer-owned inventory. The current space that DGAMS occupied couldn't accommodate the additional business demands, so Diebold began a facility expansion project.
Instead of simply moving the DGAMS operation into a larger facility to meet its increasing needs, Diebold used the expansion as a strategic opportunity to decrease operating costs, reduce transportation spending, minimize multiple handling and optimize workforce assets across the entire organization.
“Most companies don't look at the strategic benefit of a new facility other than location,” says John Simon, vice president of customer finance and asset management services. “We looked at the new facility as a way to optimize the use of our number-one asset: our people.”
This philosophy is not new to Diebold. In 2004, the company combined its repair center in Seville, Ohio, with its DC in Mogadore, Ohio. (See MHM's articles, “Moving On Up,” “Using the Right Tools” and “Warehouse Moving Day”). This eliminated 35 miles of travel between the facilities and decreased response time on critical breakdowns from two to three days to same day.
Corporate management concluded it could optimize resources once again by consolidating four separate operating groups into one facility that would function as a return center. Inventory from DGAMS and the company's logistics division, Global Service Logistics (GSL), would be consolidated and moved to the return center. These two divisions would join the company's customer finance operation and PC Resources, a computer lab that supports the software and hardware needs of Diebold associates.
Site Selection
Diebold enlisted the help of Akron, Ohio-based Trommer & Associates, a firm offering manufacturing and distribution center planning services, for the entire project, from initial planning and site selection to facility design, material handling equipment selection and final implementation.
Consolidating operations that were spread out in different locations proved to be a difficult task, both in terms of site selection and the actual move. First, the building had to be in the Canton area to allow the company access to the region's 2,000 Diebold employees as well as to avoid relocating personnel. Second, the facility had to be large enough to combine operations and inventories of four locations as well as accommodate special projects, such as assembling ATM upgrade kits for customers, explains Don Kuzma, president of Trommer & Associates.
And, finally, the building had to accommodate multiple operations. “A standard, big-box facility would not have met our needs,” Simon points out.
After considering several sites, the project team selected a building that happened to be owned by Diebold's current landlord and 3PL service provider. “The landlord was receiving, evaluating, tearing down, scrapping and storing ATMs for the DGAMS division,” Kuzma says. But it also provided logistics services to other companies, so the selected site contained inventory from multiple clients. Diebold and its 3PL agreed to swap buildings, so the landlord moved its operations into the building Diebold was vacating.
In May 2009, the two companies began the process of relocating their operations and inventory. There were five moves that took a total of seven weeks to complete. Trommer & Associates used proprietary software to evaluate Diebold's needs based on volumes and capacities and planned the height, width and layout requirements of the racks, which had to store ATMs weighing up to 2,000 pounds each. The firm also helped coordinate the moves between the two companies.
“This was an aggressive project that included office demolition and rebuilding new offices, adding power and data lines, moving every existing piece of pallet rack and supplementing them with new purchased material and components from three other facilities,” says Kuzma. “All of this had to happen while Diebold and its 3PL went on with their day-to-day business while trading buildings. It is a tribute to the quality of people at both companies that the project met all of Diebold's deadlines and expectations.”
Distinct Areas
The new return center was originally a Sam's Club with 96,500 square feet of warehouse space and an additional 2,250-square foot area that had been used for changing tires. Diebold's landlord had expanded the building by creating three separate areas, one measuring 11,800 square feet, the second 17,650 square feet and the third 11,750 square feet. These areas, according to Kuzma, perfectly matched Diebold's operational needs.
One area was set up to receive, evaluate and tear down or scrap ATM machines. Any dust or debris generated by these operations were contained in this area, allowing Diebold to maintain its strict quality-control measures in the other two areas, which were used for delicate processes that required a clean environment.
Approximately 800 to 1,300 parcels are received each day and moved by conveyor to computers where equipment information is verified. In the past, received materials were loaded onto carts and moved to a separate area where information was entered into computers. Now, the computers are closer to receiving operations, which reduces travel time and speeds overall receiving. Carts are now used as pre-staging tools rather than transport vehicles.
After being received, evaluated and staged, the ATMs are then moved to the paint room, which originally had been the Sam's Club tire-changing area. Separating these functions provides a clean environment that preserves the quality of the painting process and keeps paint fumes from entering the warehouse area.
Finished goods and materials used to rebuild ATMs are staged in another room adjacent to the ATM rebuild center. Equipped with overhead power and data conduits that allow technicians easy access to ATMs in their workstations, the rebuild center is separated from other operations by an overhead door that keeps dust and dirt out.
The main warehouse area was set up to store three distinct inventories: work-in-process (WIP) inventory returned from the field awaiting rebuild, canceled sales orders returned from the field and customer-owned ATMs awaiting rework, customization or upgrade. WIP inventory consists of 1,400 pallet positions, and the canceled orders and customer-owned inventory areas both hold 1,600 pallet positions. Most of the racking in the storage area came from Diebold's previous facilities, according to Kuzma, so the company only had to purchase about 10% of the rack storage it needed. The warehouse area also includes an extra 11,000 square feet of space that can be used for special projects, such as kit assembly.
Optimized Resources
The new return center is now handling all repair and refurbishment services for all of Diebold's North American customers. It produces and ships more than 170 customized orders per month for hundreds of customers.
“The new return center brings four operations under one roof,” says Simon. “This provides both cost savings and allows a better opportunity to share technical expertise to meet our internal and external customers' needs quickly.”
The company was able to eliminate redundant staffing and technology resources by locating all return experts and technicians in a single facility. In addition, inventory that had been managed by disparate software systems is now coordinated by a single legacy system.
In addition, by locating the different operations under the same roof, the company eliminated the shipping costs and multiple handling associated with moving equipment and parts from one facility to another. For example, GSL previously had to ship hard drives and ATM keypads to another provider to be destroyed as required by security regulations. Now, that process can be done on site, which saves both shipping costs and the expense of an outsourced service. Another benefit was the ability to expand green initiatives, since the company now has more time and resources to recycle equipment and scrap during the tear-down process.
“The biggest challenge was coordinating the moves while reconfiguring the new building,” says Simon. “All of this had to be done with minimal production downtime.”
That goal was achieved thanks to collaboration, which Simon says was the key to the entire project. “We were able to build our operational efficiency by eliminating the silos that typically occur among various internal groups,” says Simon. “Multiple organizations had to work together to make it happen. Collaboration is one of our corporate values, and one of my team's mantras is, ‘Make it happen.’ And that's exactly what we do.”


